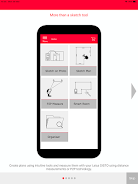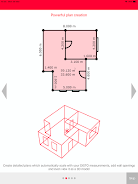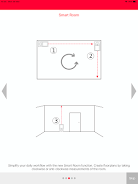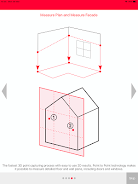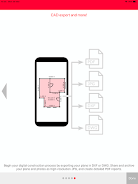
Leica DISTO™ Plan

| Package ID: | |
|---|---|
| Latest Version: | vv3.1.0 |
| Latest update: | Apr 20, 2024 14:42:10 |
| Developer: | Leica Geosystems AG |
| Requirements: | Android |
| Category: | Tools |
| Size: | 148.75 MB |
The Leica DISTO™ Plan app is a powerful tool for documenting and visualizing measurements. With just a few simple taps on your smartphone or tablet, you can easily sketch a floorplan and assign measurements to each line. The app's 'auto-scale' function ensures that your drawing is accurate and to scale, making it perfect for creating CAD-ready floorplans. But that's not all. The app also allows you to plan while you measure, generate detailed wall layouts, calculate excavation volumes, draw precise 3D plans, and even add new dimensions to your measurements. With seamless integration and export options, you can easily share your plans in standard formats like CAD, JPG, and PDF. Whether you're a professional architect or a DIY enthusiast, the Leica DISTO™ Plan app is a must-have for any project.
Features of Leica DISTO™ Plan:
❤️ Sketch Plan - Create a scale drawing by sketching on your smartphone or tablet. Assign measurements to each line for accurate planning.
❤️ Smart Room - Create precise floor plans by taking measurements of a room. The app automatically generates the plan once all measurements are entered.
❤️ Sketch on Photo - Dimension objects in pictures by assigning distance measurements to relevant parts. Easily document and process measurement results.
❤️ Measure Plan - Create as-built plans for CAD with P2P technology. Export plans as DXF or DWG files for seamless integration with CAD solutions.
❤️ Measure Façade - Generate detailed wall layouts using P2P technology. Project measured points onto vertical surfaces for precision and clarity. Export plans as DXF or DWG files.
❤️ Earthworks - Calculate exact excavation volumes for billing and transport cost estimation. Measure the outline and set the depth, then export data for further analysis.
Conclusion:
The Leica DISTO™ Plan app is a powerful tool for documenting and visualizing measurements. With features like sketching, smart room planning, and dimensioning objects in photos, it simplifies the process of creating accurate floor plans. The app also supports CAD integration, making it ideal for as-built plans and wall layouts. Additionally, it offers capabilities for calculating excavation volumes and generating precise 3D plans. With its seamless export options, users can easily share their measurements in standard formats. Download the app now to enhance your project flexibility and streamline measurement workflows.
screenshots
Comment
-
Really I like this app just little bit difficult to used special on measuring.Apr 25, 2024 15:49:38
-
Absolutely class product, so easy to useApr 25, 2024 08:33:43
-
Very easy to understand and usefullApr 25, 2024 05:30:57
-
Really handy tool, saves me a lot of timeApr 24, 2024 20:24:58
-
Easy to use , and you can store them on your phoneApr 24, 2024 08:51:19
-
terrible, can't navigate because the app erases everything i madeApr 23, 2024 19:54:20
